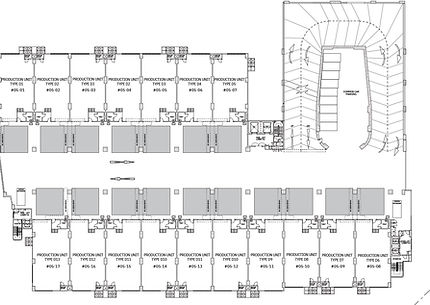Food Ascent
Food Ascent is a cutting-edge food factory development located at 45 Tuas South Avenue 1, Singapore 639427, strategically positioned between the Tuas Mega Port and Tuas Second Link. This prime location offers seamless access to international shipping routes and cross-border logistics, making it ideal for businesses involved in food production, central kitchens, and cold storage operations.
With a total site area of approximately 12,425.20 square meters. This 8-storey ramp-up facility features 125 units, with sizes ranging from 2,000 to 17,000 square feet, catering to a wide spectrum of food-related businesses—from central kitchens to large-scale manufacturers.
The 8-storey facility comprises 125 food factory units, including 40 production spaces with mezzanine levels, all designed for efficiency and scalability. With direct ramp-up access, 10-meter-wide driveways, and common loading bays for 40-foot containers, Food Ascent ensures smooth vehicular movement and hassle-free distribution. The modular layouts support flexible operations, while high-speed internet and advanced logistics infrastructure enable rapid connectivity and streamlined workflows.
Beyond its industrial capabilities, Food Ascent is nestled within a vibrant community that offers a range of amenities to enhance the daily experience of workers and business owners. From nearby eateries and convenience stores to easy access to public transport like Tuas West Road MRT, the location supports both productivity and comfort. Backed by the reputable SoilBuild Group, this development is poised to thrive in Singapore’s growing food manufacturing landscape.
PROJECT DETAILS
Address: 45 Tuas South Avenue 1 Singapore 639427
No. of Units (Upper Floor): 119 Units
No. of Units (Ground Floor): 06 Units
Developer: Soilbuild
Call Us: +65 9731 7770 | +65 9615 5114
BUILDING SPECIFICATION
No. of Storeys: 8
Electrical Loading: 125 to 500 Amps
Passenger Lifts: 3 Lifts
Cargo Lifts: 2 Lifts
Waste Disposal: Refuse Chute & Bin Centre
Exhaust Shaft: Yes
Grease Trap & Sump: Yes
Floor Loading: 15.0 to 25.0 kN/m²
Ceiling Height: 6.3m to 10.9m
Gas: Town Gas
LOCATION
FLOOR PLAN


