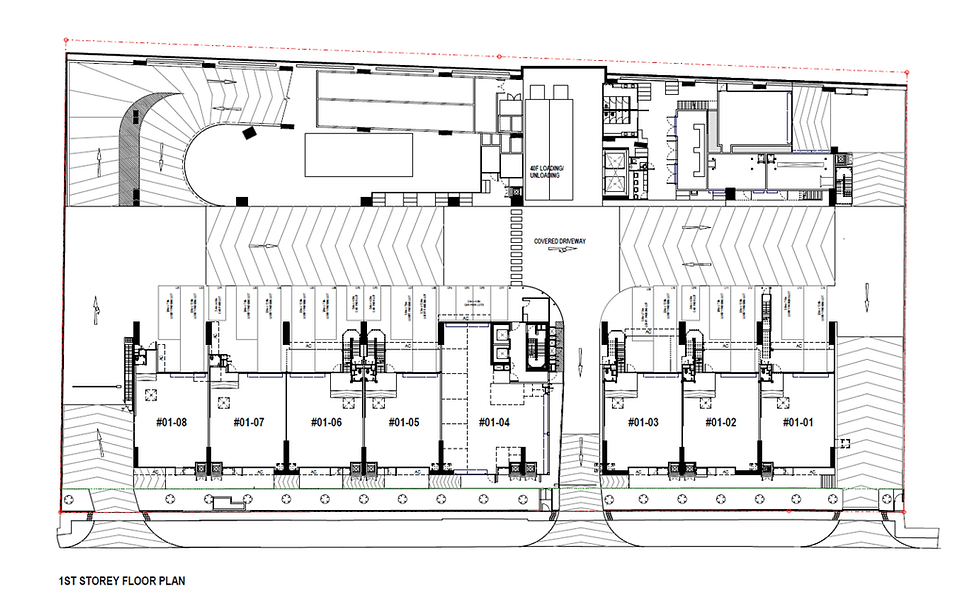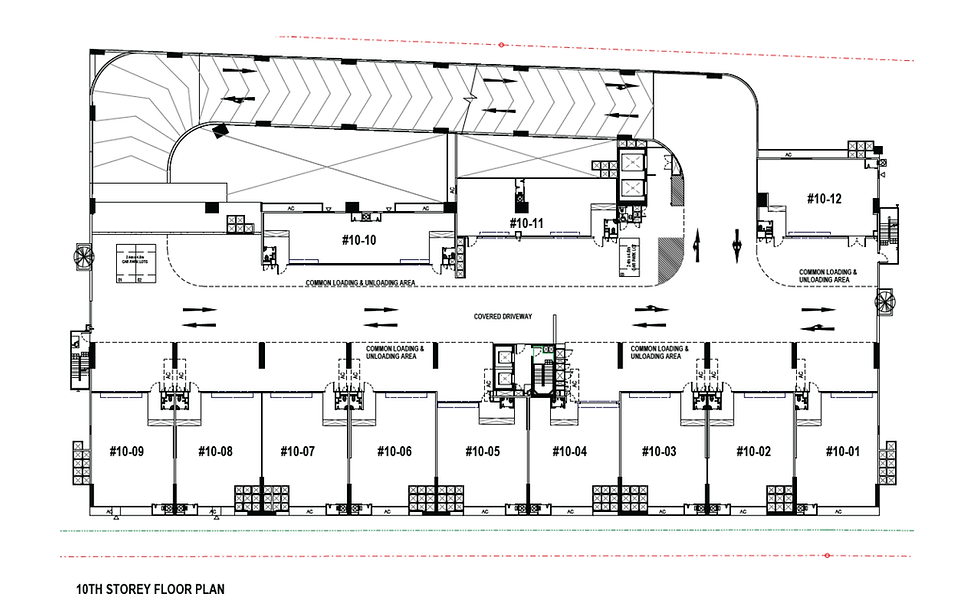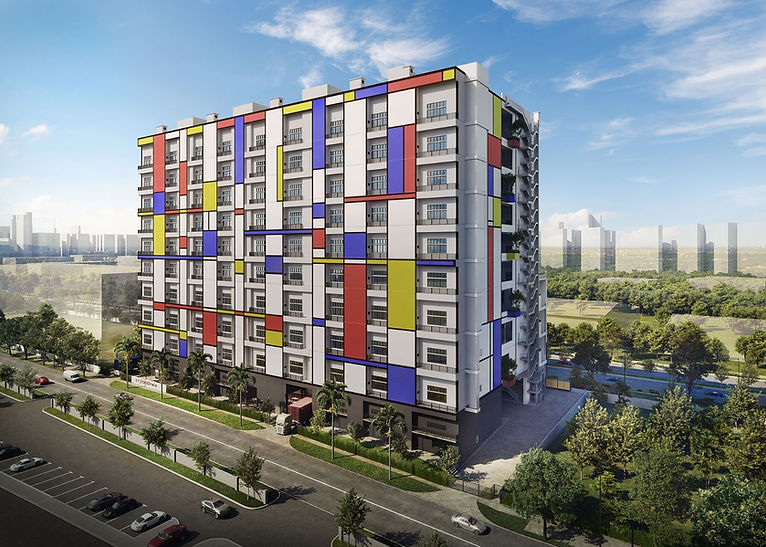CT Foodnex @ Mandai
CT FoodNex @ Mandai is a modern 10-storey freehold B2 industrial food factory located at 2A and 2B Mandai Estate, designed to support Singapore’s thriving food production ecosystem.
Comprising 110 multi-user units and a dedicated canteen, the development offers purpose-built spaces for central kitchens, food processing, cold storage, and packaging operations. With high-spec features such as separate lifts for raw and cooked food, scissor lifts at loading bays, and generous ceiling heights ranging from 5.95 to over 8 metres, CT FoodNex ensures operational efficiency and compliance with Singapore Food Agency (SFA) standards. The ramp-up design and wide driveways—up to 12 metres—facilitate smooth logistics for large vehicles, while the flexible unit layouts allow for amalgamation to suit business needs. Strategically located near major expressways and MRT stations like Woodlands and Kranji, it offers excellent connectivity to residential and industrial zones.
As a freehold property with no Additional Buyer Stamp Duty (ABSD) or Seller Stamp Duty (SSD), and eligibility for foreign ownership, CT FoodNex presents a rare and attractive investment opportunity for food entrepreneurs and industrial investors alike.
Why CT FoodNex @ Mandai is a smart buy for food entrepreneurs, industrial investors, and logistics operators:
🏢 Freehold Tenure – Long-Term Security
Unlike most industrial properties in Singapore that are leasehold, CT FoodNex offers freehold ownership, giving you full control and long-term capital appreciation without worrying about lease decay.
🛠️ Purpose-Built for Food Operations
Designed specifically for food processing, central kitchens, cold storage, and packaging, each unit includes:
-
Dedicated kitchen exhaust ducts
-
Refuse chutes leading to centralized bin areas
-
High electrical capacity (100A–200A 3-phase)
-
Antimicrobial sanitary fixtures These features meet SFA compliance standards, making setup smoother and faster.
🚚 Ramp-Up Access & Efficient Logistics
CT FoodNex features vehicular ramp-up access on every level, wide driveways, and loading/unloading bays at your doorstep. This layout supports 20-foot (level 02 to 04) and 40-foot container trucks (level 01), streamlining daily operations and reducing turnaround time.
🌱 Strategic Location in Mandai Food Zone
Located in the heart of Mandai Estate, it’s close to:
-
Sungei Kadut Eco-District (future agri-tech hub)
-
Woodlands Causeway (for cross-border logistics)
-
Kranji MRT and major expressways (SLE, BKE) This ensures excellent connectivity for staff, suppliers, and distribution networks.
🧩 Flexible Layouts & Mezzanine Options
Units are modularly designed with high ceilings (up to 8.175m) and optional mezzanine floors, allowing businesses to customize space for production, storage, or office use.
💼 Investor-Friendly Terms
-
No Additional Buyer Stamp Duty (ABSD)
-
No Seller Stamp Duty (SSD)
-
Foreign ownership allowed These make CT FoodNex highly attractive for both local and overseas investors.
🔥 Strong Developer Track Record
Developed by Chiu Teng Group, known for delivering high-quality industrial projects like CT FoodChain, the development reflects deep expertise in food factory design and construction
PROJECT DETAILS
Address: 2A & 2B Mandai Estate Singapore 729928
No. of Units: 07 Ground Floor Units 102 Upper Floor Units & 1 Canteen
Developer: Chiu Teng Group
Call Us: +65 9731 7770 | +65 9615 5114
BUILDING SPECIFICATION
No. of Storeys: 10
Electrical Loading: 100 to 200 Amps 3 phase
Passenger Lifts: 2
Service Lifts: 2
Waste Disposal: Refuse Chute & Bin Centre
Exhaust Shaft: Yes
Grease Trap : Yes
Floor Loading: 12.5 to 20.0 kN/m2
Ceiling Height: 5.9 to 8.1m
Gas: LPG Gas
FLOOR PLAN




LOCATION
CONTACT US
Phone:
+65 9731 7770 | +65 9615 5114
Email:
hello@foodfactory.com.sg
Address:
8B Admiralty Street, Singapore 757440
PHOTOS GALLERY





